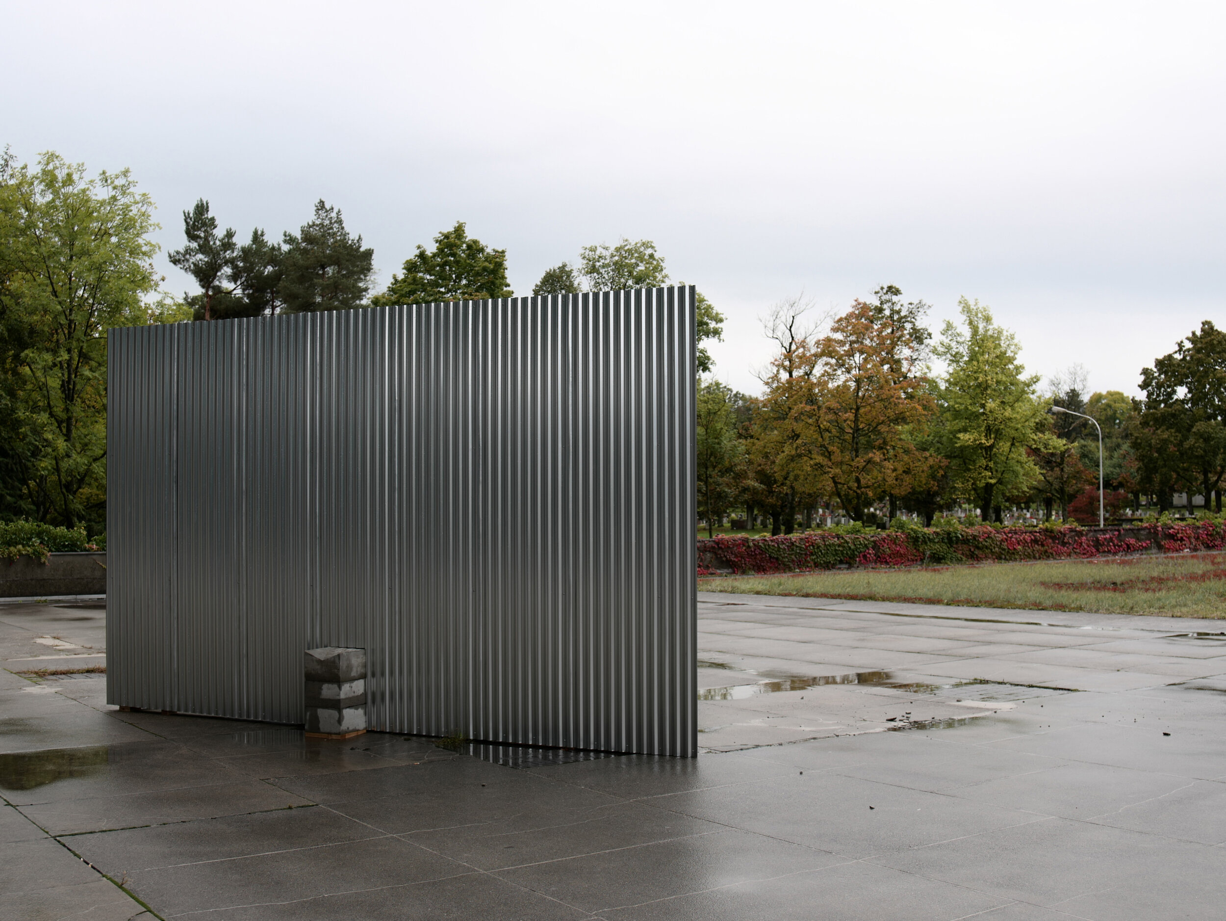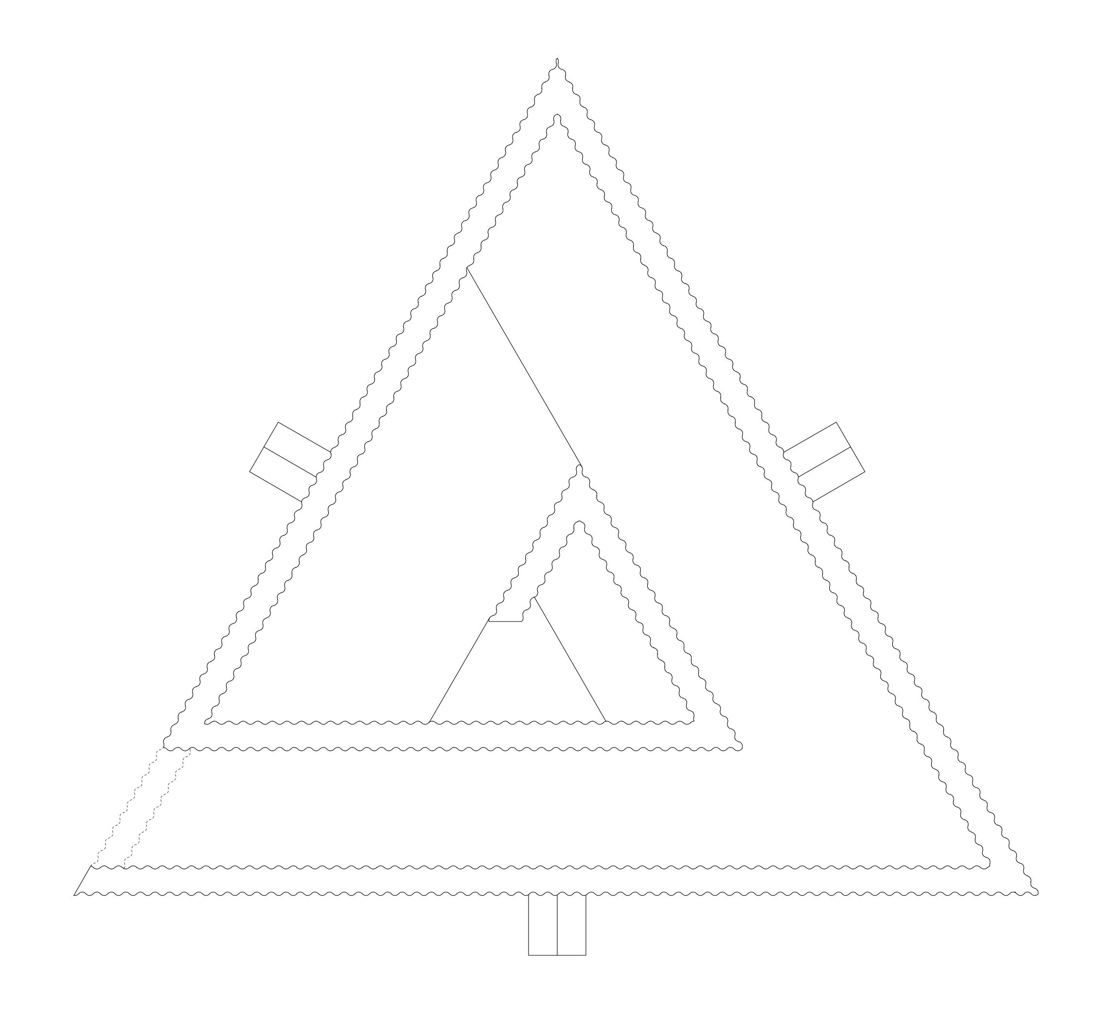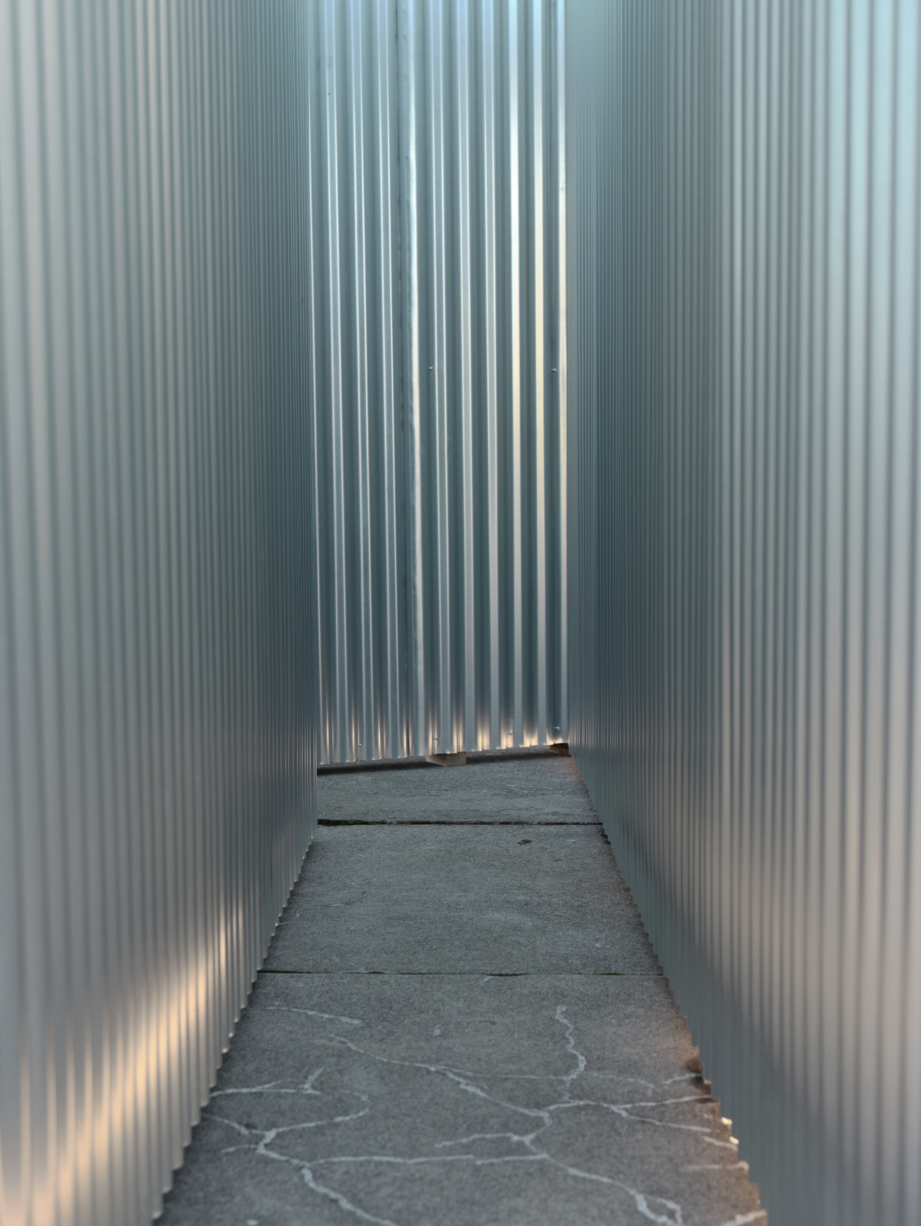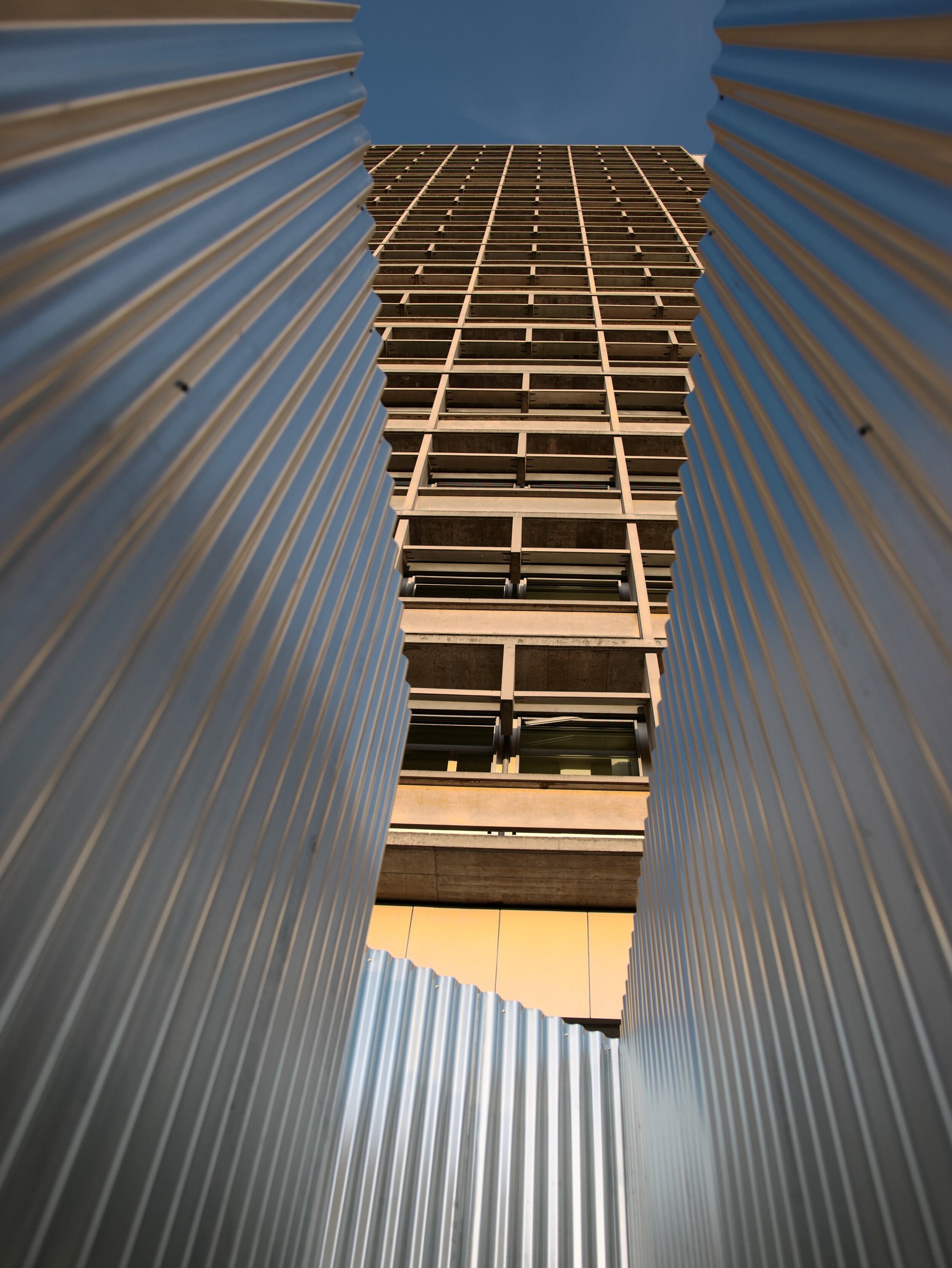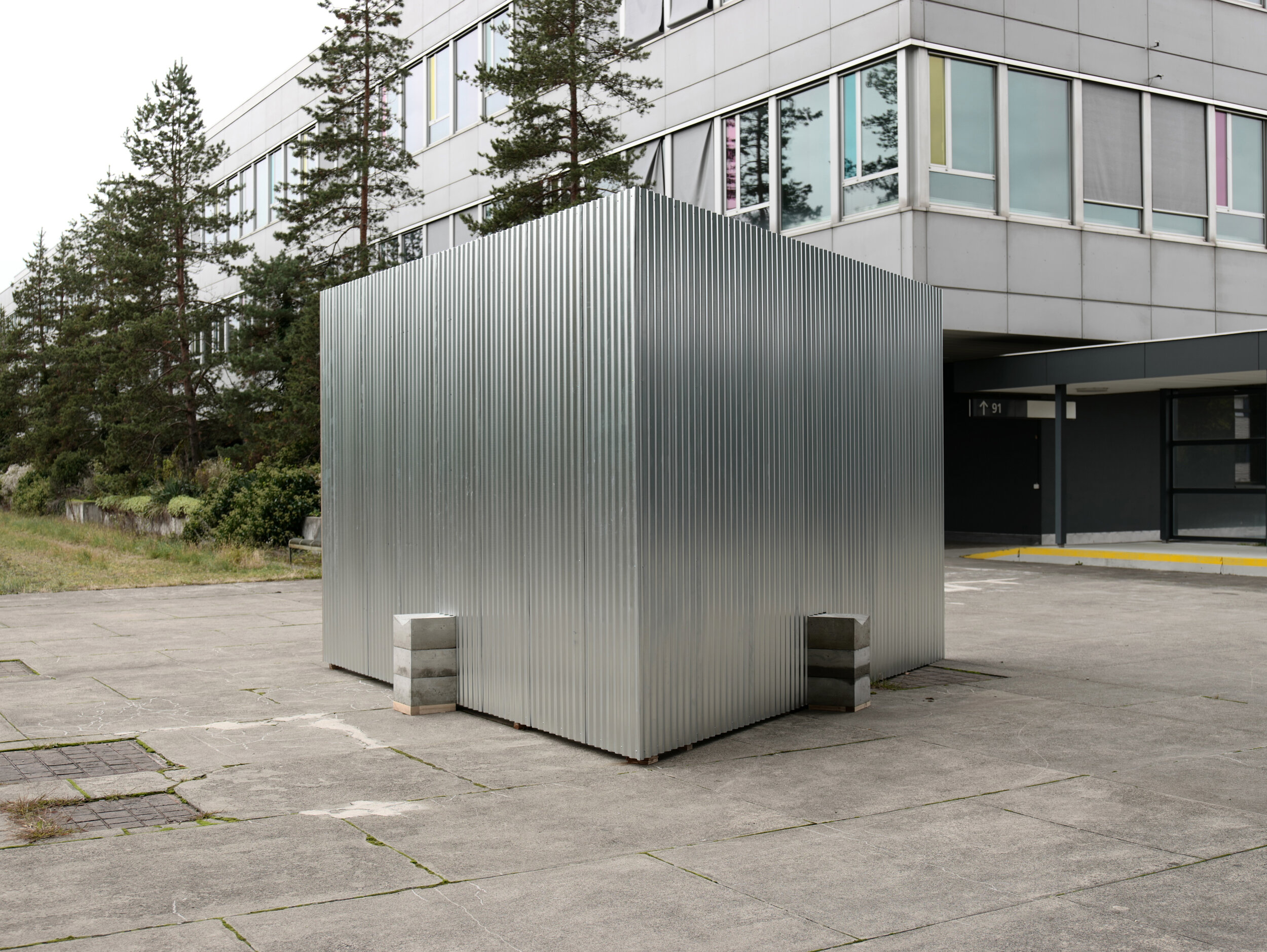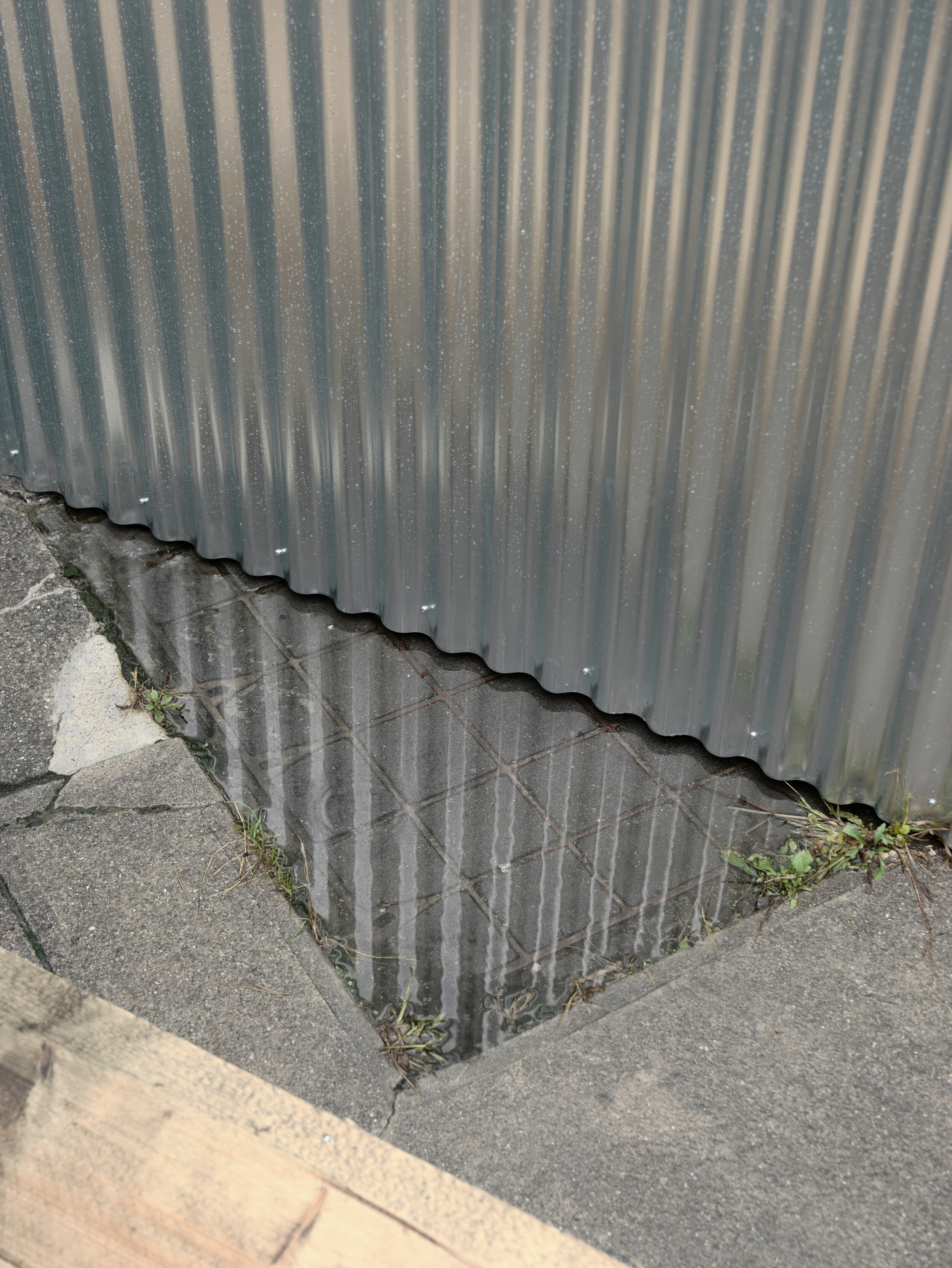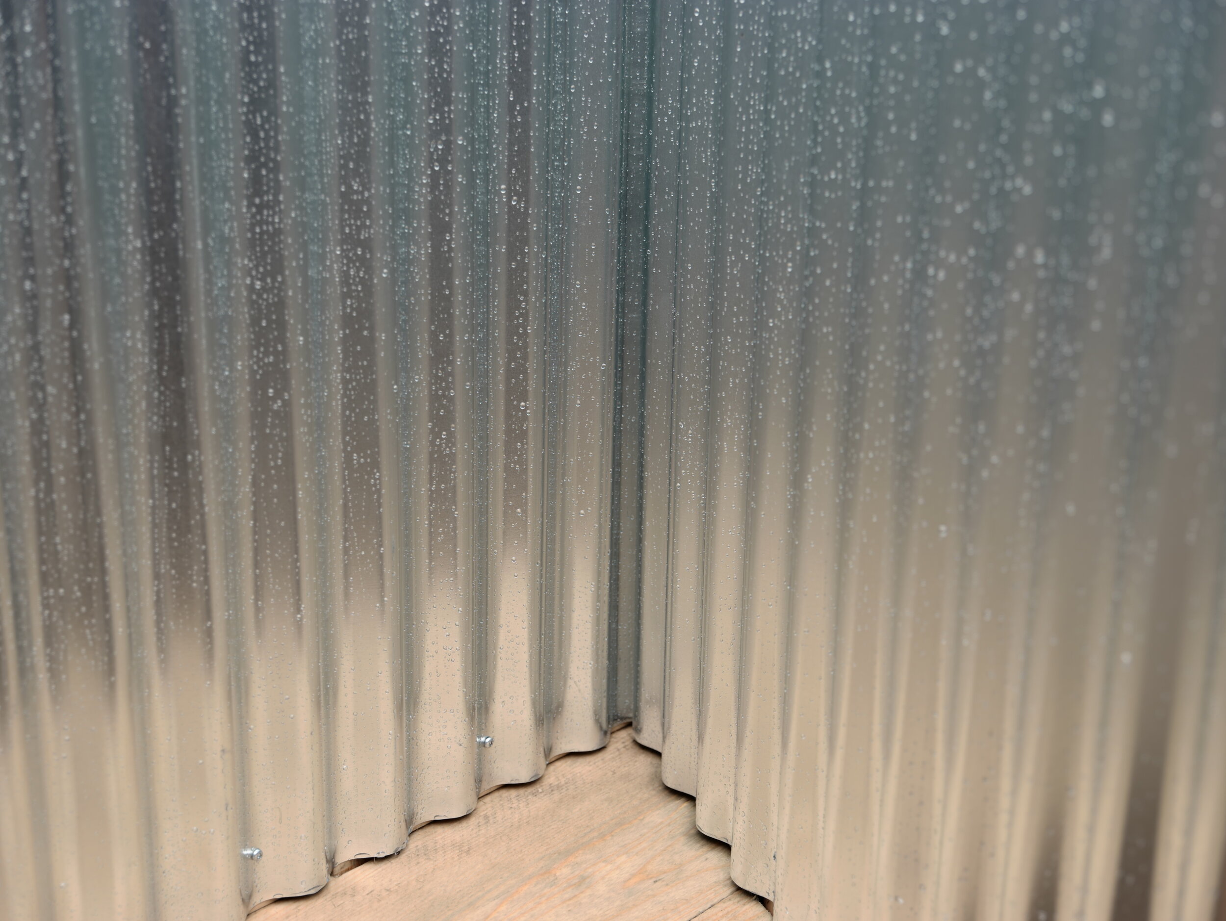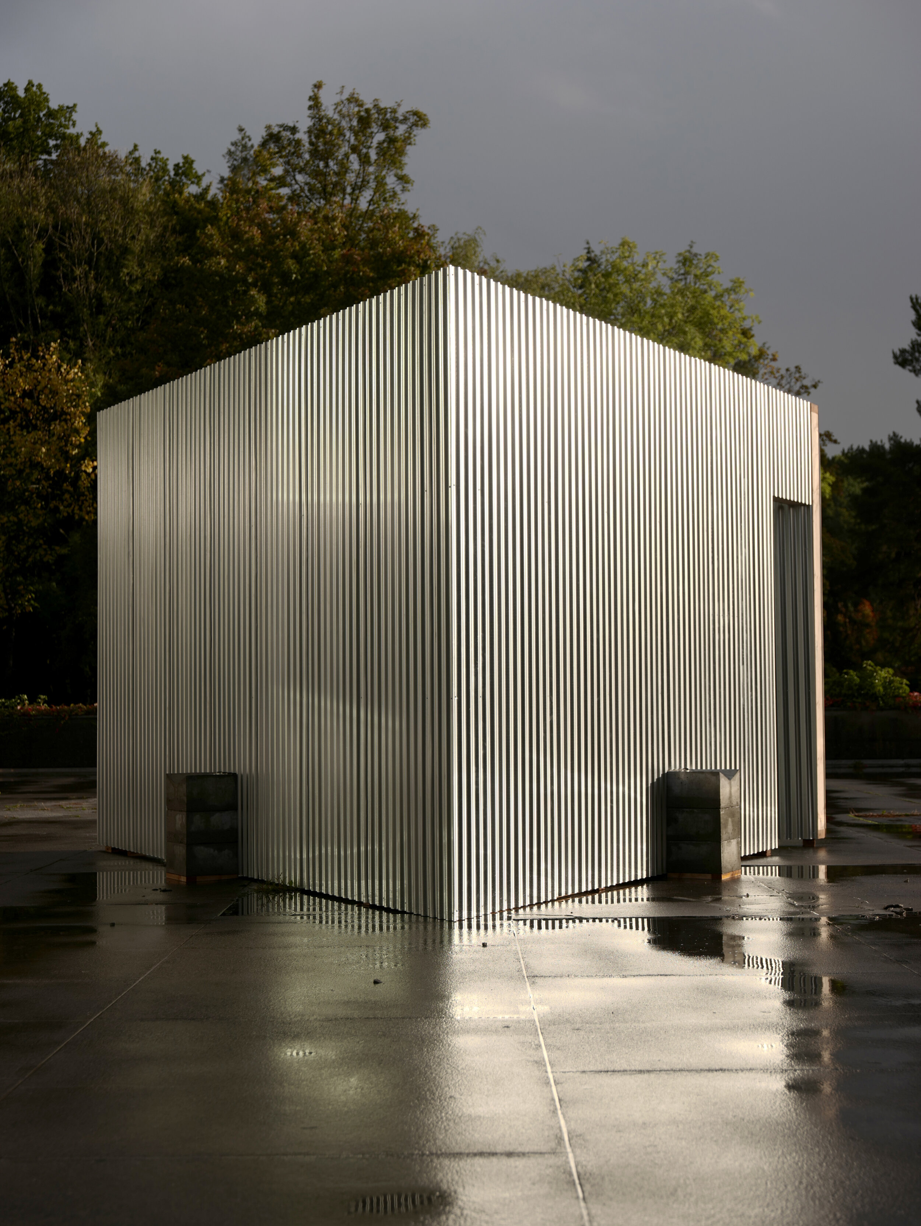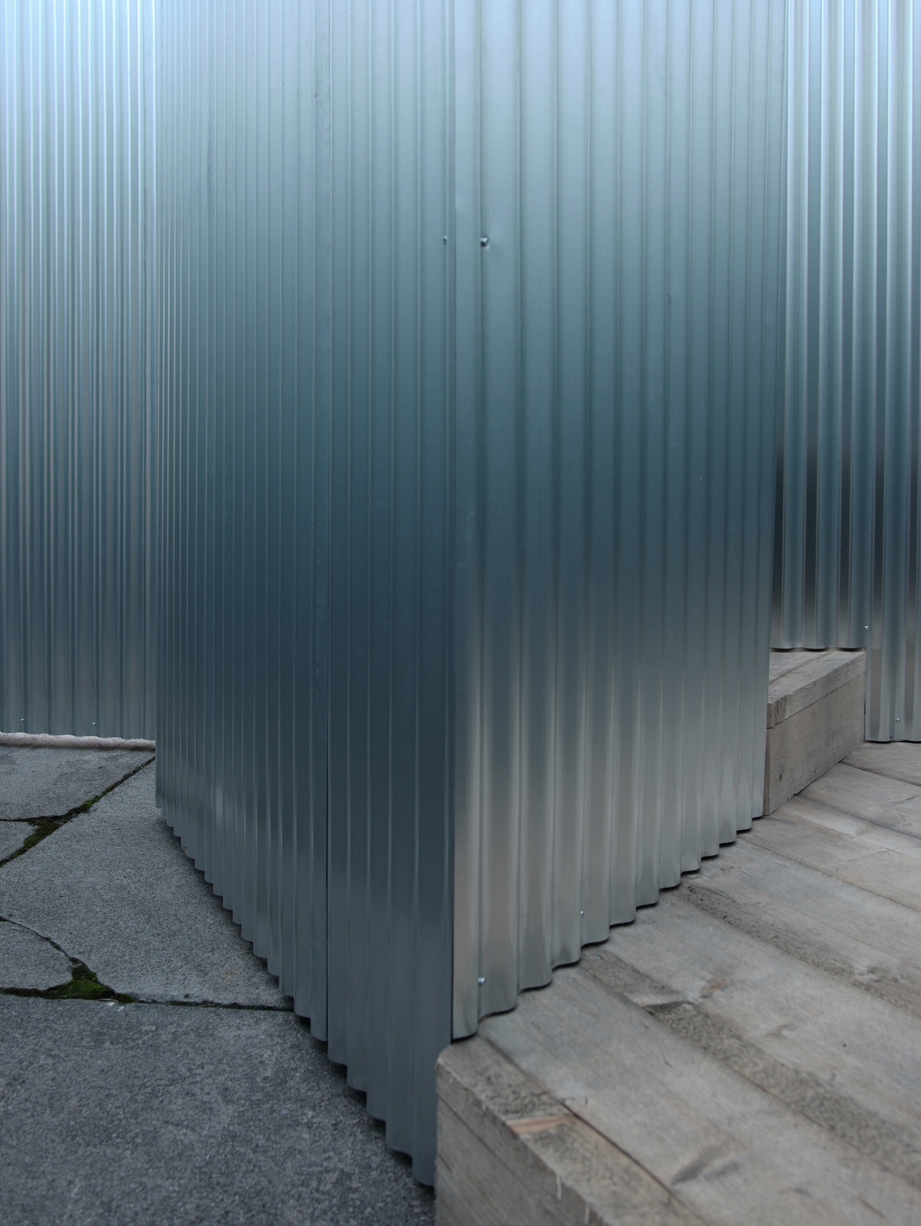3 x 5 | BERN | 10/2019 | temporary pavilion
The triangular and spiral floor plan of the temporary pavilion 3x5 builds a path to a bench at its core. The initially narrow corridor widens and shortens with every 60°-turn in its corners. The bigger the distance from everyday life and the city environment the wider the corridor opens up. It offers space to breath, to find stillness and to turn to oneself. The gently shimmering and reflecting corrugated sheet metal along the facades breaks with the rigor of the geometry and gives the pavilion a bodily and sensual materiality.

