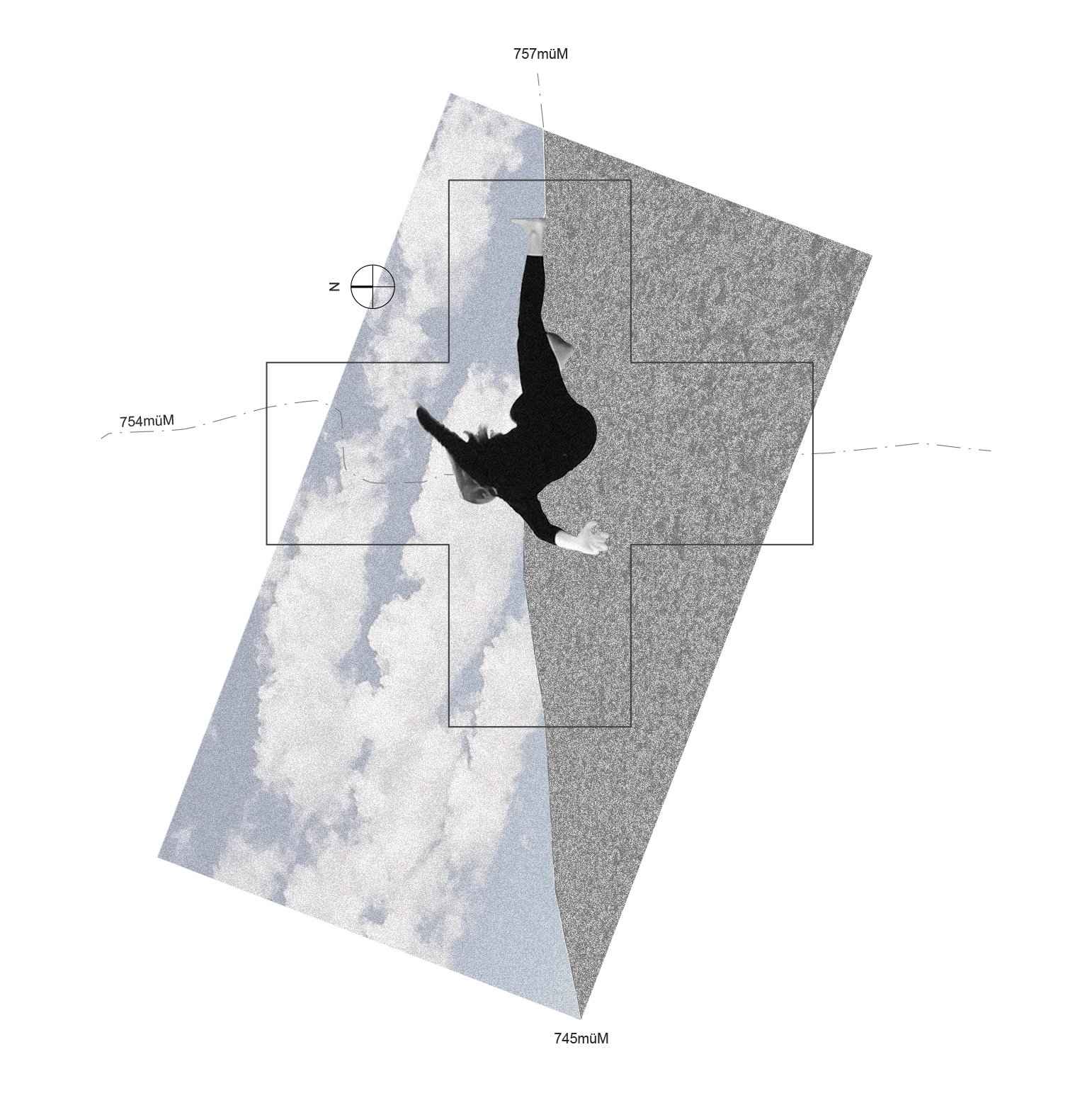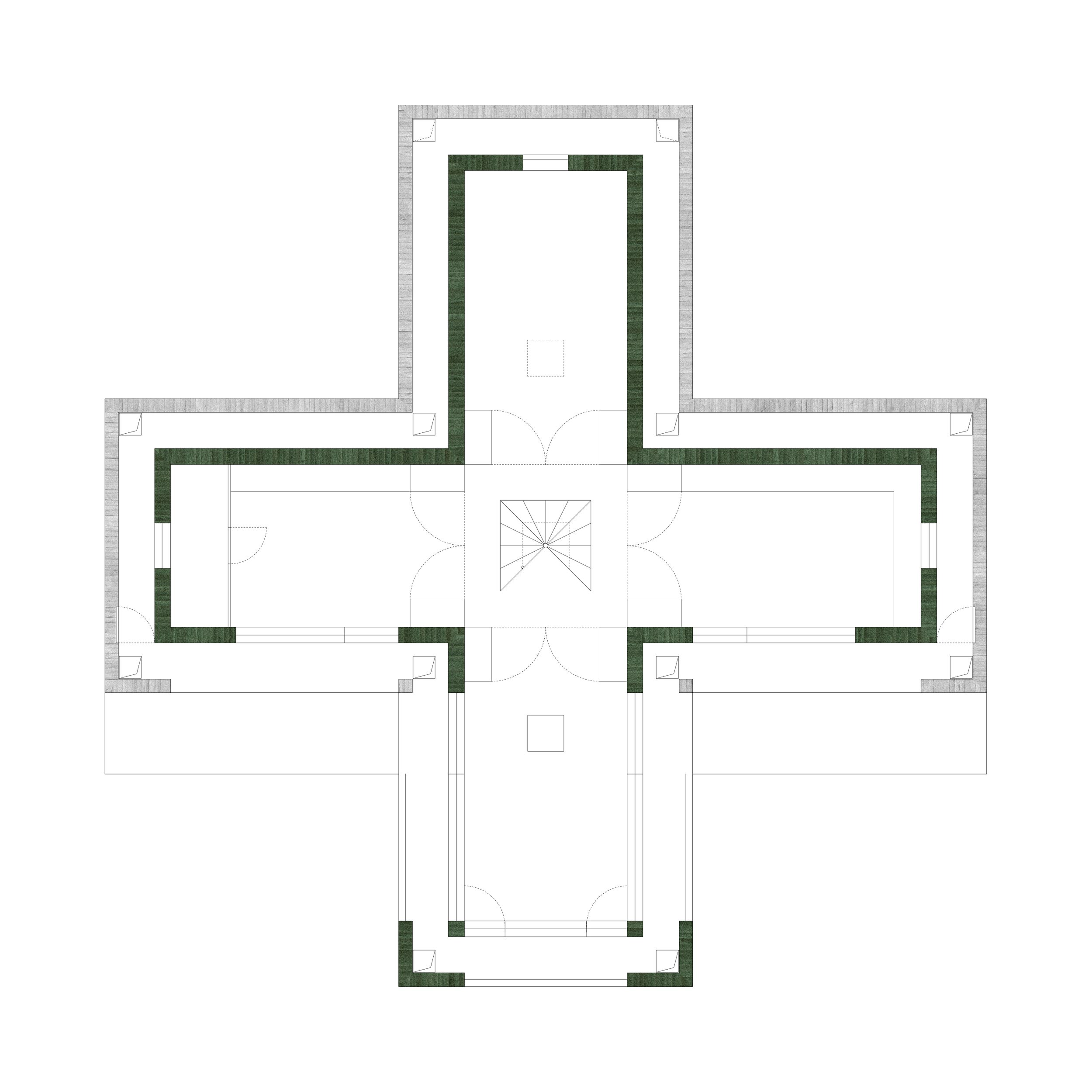CROSS HOUSE | SCHÄNIS | SWITZERLAND | 2022 - | direct commission
ARGE Kollektiv Marudo
The site for the Cross House is located on a hillside high above the Linth plain. It is backed by a forest and opens up with a sweeping view across the valley and mountains. The crosswise floor plan results out of overlaying the contour and dip line and reflects the geometric effort to unite the natural opposites of the site. The circumferential corridor along the outline of the cross changes from a terrace to a balcony and to a tunnel that leads through the hillside. The spiral staircase builds the center and anchor point of the building and leads from the workshop on the ground floor all the way to the roof terrace. The bedroom, kitchen, living room and workspace are situated within the four arms of the cross on the first floor.


